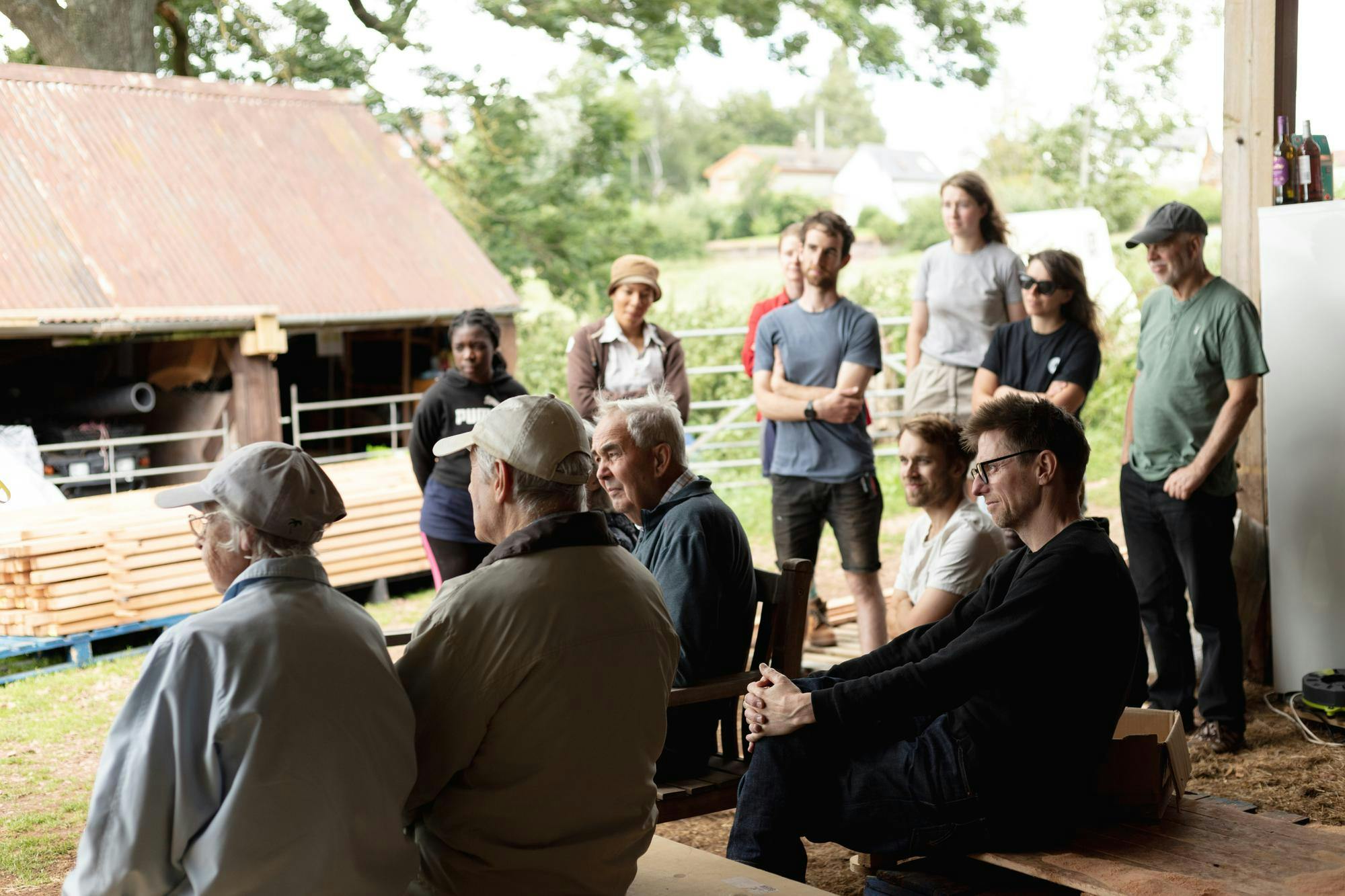How Does Hiring an Architect Work?


We've put together our Bark Journey to help you understand the design and construction process your project will go through when you embark on building your own home.
A good relationship between client and architect is crucial to a successful project, particularly where the clients are also the end users of the building. We use the RIBA Plan of Work to move through the stages from project briefing through to building completion. These stages set out milestones, providing a framework when employing an architect.
At Studio Bark, we enjoy working in collaboration with the client to create inspiring sustainable buildings. Our work is diverse and constantly evolving, with pioneering environmental design as a core part of the process.
What to Expect as a Client
These are the architecture services you will experience, from initial enquiry to building completion as mentioned in the Bark Journey:
Stage 0 – Strategic Definition
Studio Bark uses Stage 0 to explore numerous ideas, usually through two concept designs. This enables us to better understand what you like, and what might work for your property or site.
Stage 1 – Preparation and Brief
Based on your feedback and further research, we will develop a single design proposal. We will submit this initial design for ‘pre-application advice’ at the end of Stage 1.
Stage 2 – Concept Design
Stage 2 design development is more detailed and will be tailored according to the council’s feedback. This gives your proposal the best chance of success at planning.
Stage 3 – Spatial Coordination
We will continue to develop and test aspects of the design through hand-drawing, digital design techniques and model making. At the end of Stage 3 we will submit the ‘full’ planning application.
Stage 4 – Technical Design
During Stage 4 we will develop the design to a level of detail where it can be sent to building contractors for pricing.
Stage 5 – Construction
We will tailor our level of input during Stage 5 to your project requirements, and can provide contract administration services. We will produce the construction drawings and attend regular site visits to check that work is proceeding smoothly.
Stage 6 – Handover and Close Out
Following the construction phase, Stage 6 refers to the sequence of events and contractual requirements which allow the building contract to be concluded.
Stage 7 – In Use
Stage 7 services analyse how well the building is performing ‘in use’.
About Studio Bark
Studio Bark is an award-winning architecture practice creating inspiring and ambitious buildings. Our work is diverse and constantly evolving, and we pride ourselves on being a pioneering design studio. We believe in the transformational potential of the built-environment and have a passion for outstanding environmentally-driven architecture.
We deliver bespoke, unconventional buildings which are inherently contextual and inspired by meaningful investigation of each site. Environmental design is a core part of the process; our work incorporates best practice principles while attempting to push the boundaries of ecologically-conscious architecture. We believe that compelling architecture can realise the latent potential of a site and bring joy to people’s lives.
Our portfolio of built work encompasses residential, commercial and community projects with a particular specialism in bespoke homes. We have a successful track record, securing planning permission for ambitious designs on challenging urban, suburban and rural sites across the UK. We have extensive experience delivering projects through Paragraph 84 (previously Paragraph 80, 79 and 55 – the ‘country house exception clause’) of the National Planning Policy Framework.
