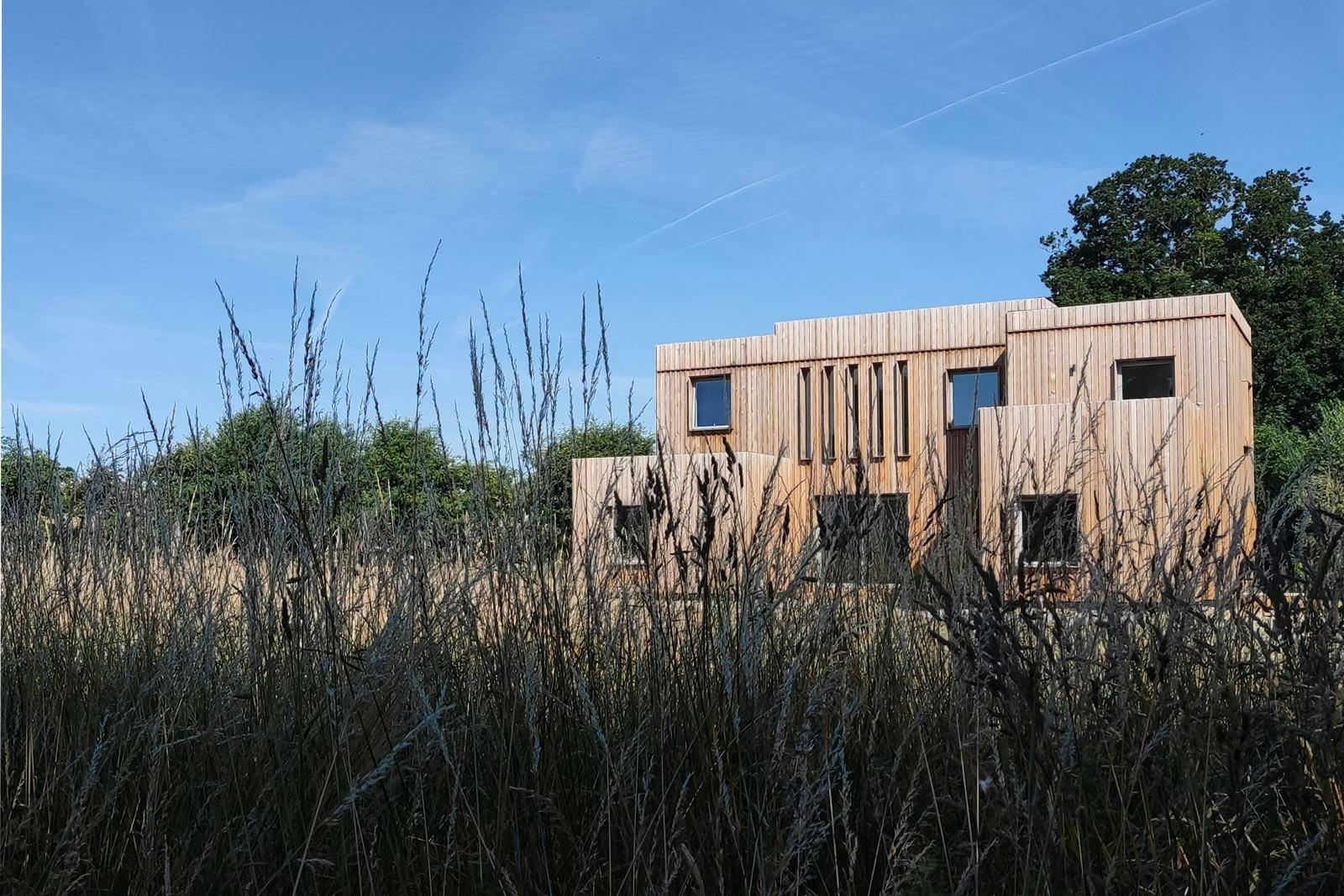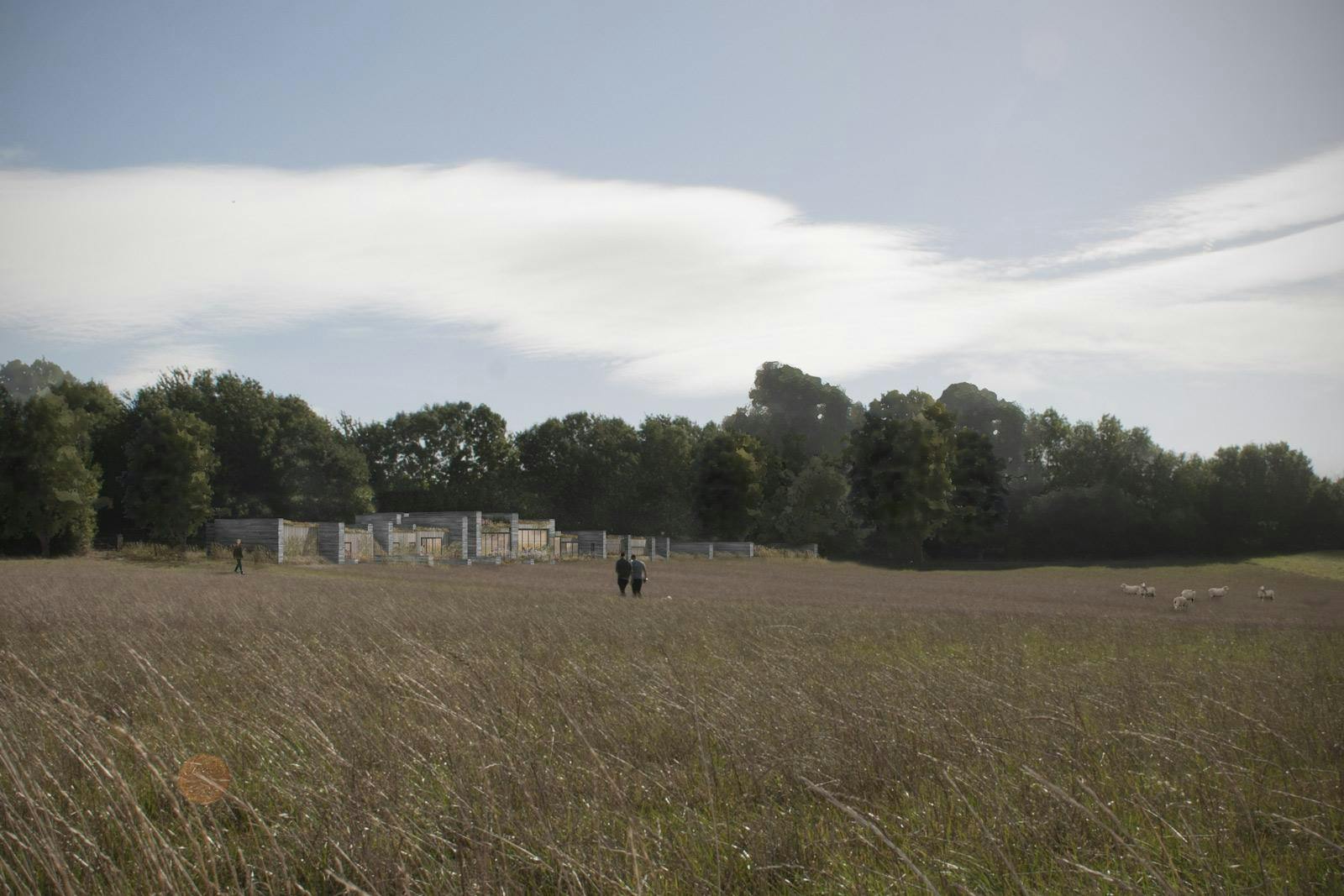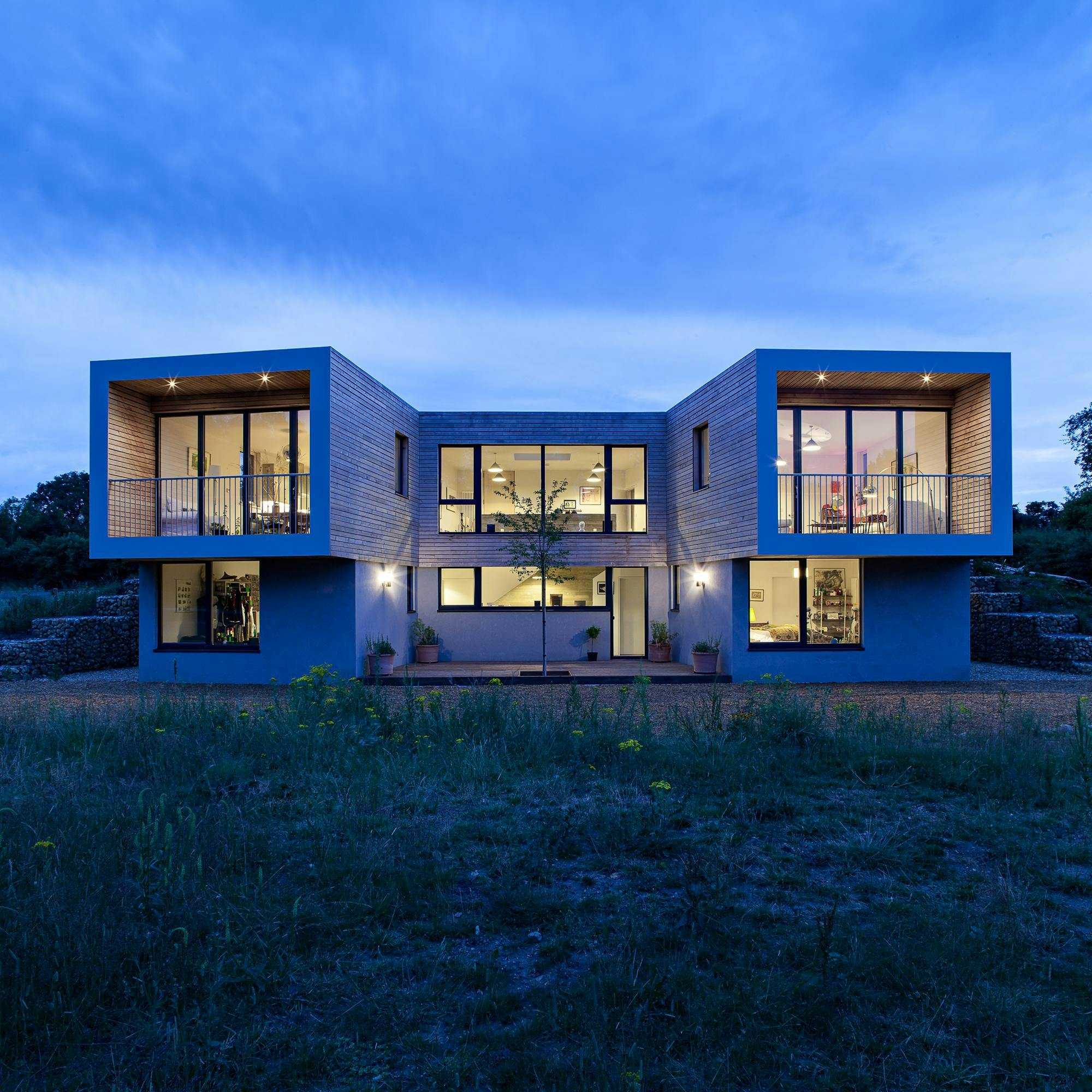ProjectOrchard House
LocationHatton, Warrington
ClientPrivate
StatusComplete
A Paragraph 84 environmental family home and orchard restoration
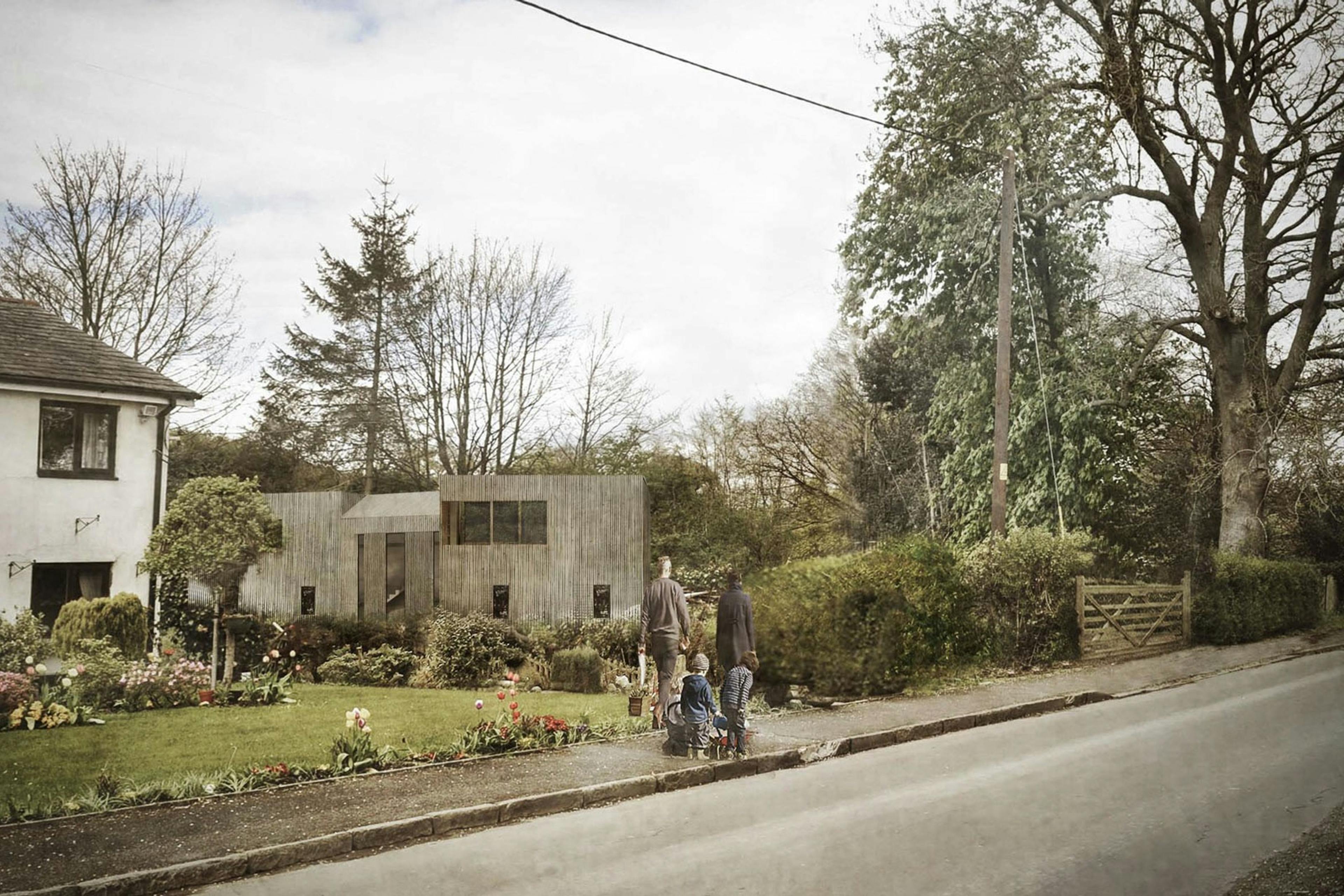
Orchard House is a rigorously sustainable home for an environmentally conscious young family, built on a former orchard. The picturesque site has deep family ties, and the design was conceived in response to the client’s memories of helping their Grandparents pick the fruit, and working the orchard machinery. Thirty years later, the orchard will be restored using a mix of local species, and a new family home will continue the sentimental story of the site for the next generation.
Studio Bark received full planning approval for Orchard House in 2016 and the two-bedroom family home is now complete. Planning was granted under Paragraph 79 (now Paragraph 84) of the National Planning Policy Framework (NPPF).
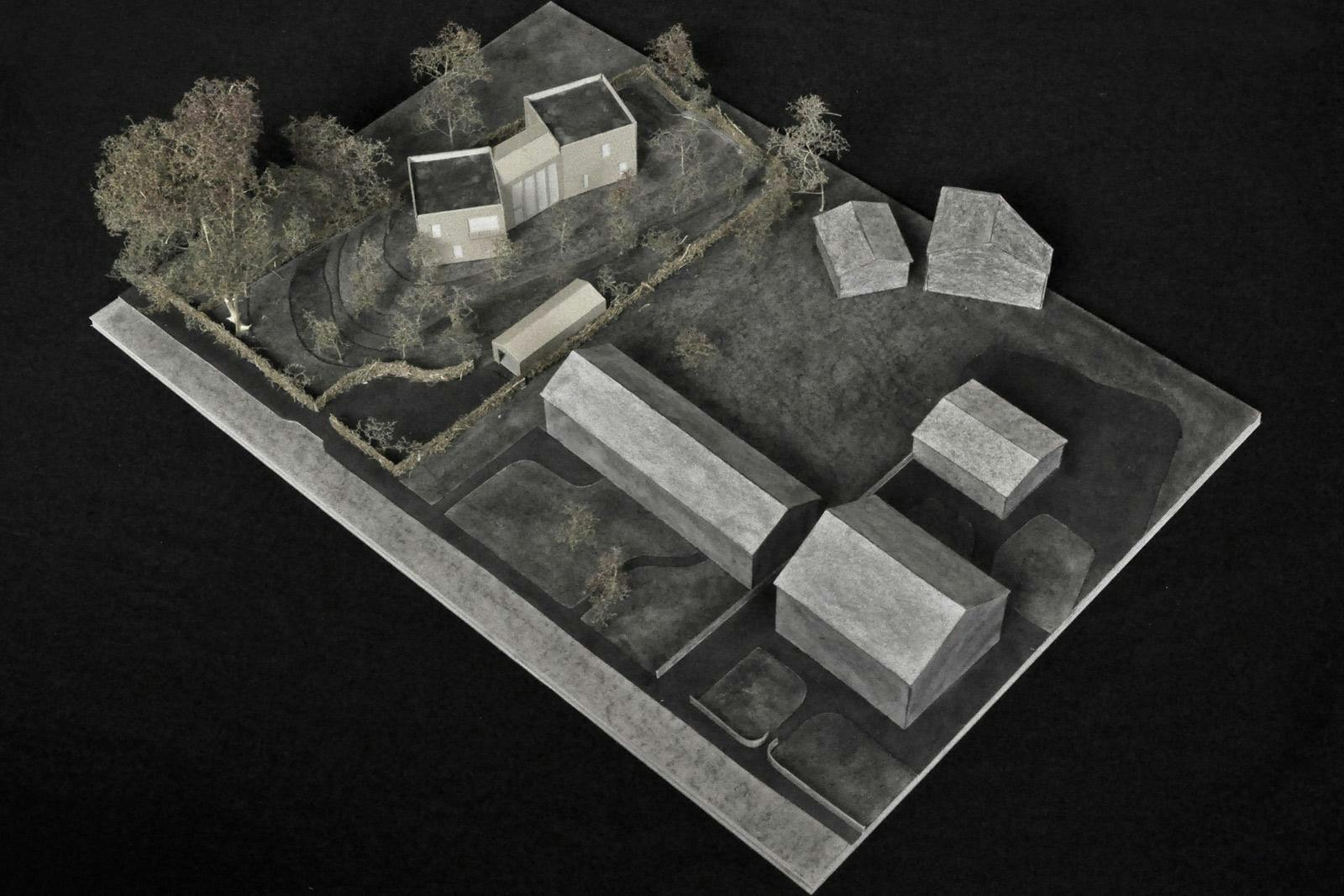
Orchard House is a unique home designed to enhance the site for future generations. The asymmetric form of the home adds rhythm and depth, wrapped in a silvery larch cladding that ties it all together and embeds the home into its surroundings. The house has been designed to sit sensitively alongside the proposed Orchard, which will be restored.
Concealed timber shutters provide shading from the sun, while allowing the family to hunker down at night or on the hottest summer days. The home is arranged into two living ‘cubes’ with inset terraces, oriented to celebrate the two main views; across the fields to the east and out to the woodland to the southwest. The ‘cubes’ are linked by a calming and green transition space which provides a refuge for reading and quiet reflection.
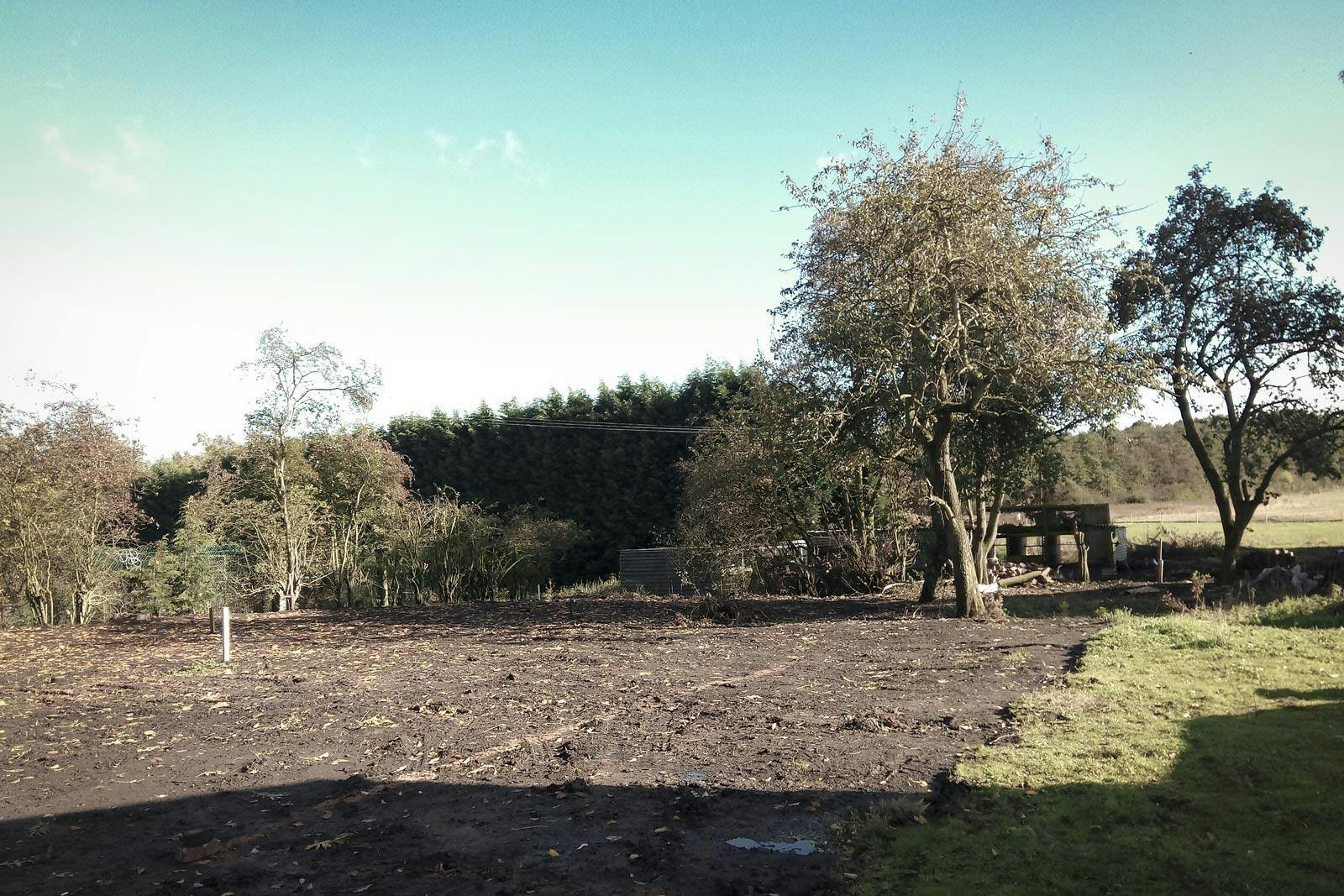
The environmental strategy for Orchard House is rooted in simplicity. Local and low impact materials provide simple, honest, and beautiful spaces. The ‘link’ part of the home contains a user-controlled system for managing heat and ventilation. Thermal imaging technology enables ongoing monitoring, and the system has been refined to drastically reduce heat demand, improve internal air quality, and buffer internal temperatures.
Using a combination of basic environmental principles, simple technologies and passive systems, Orchard House will be one of the lowest impact buildings in the country.
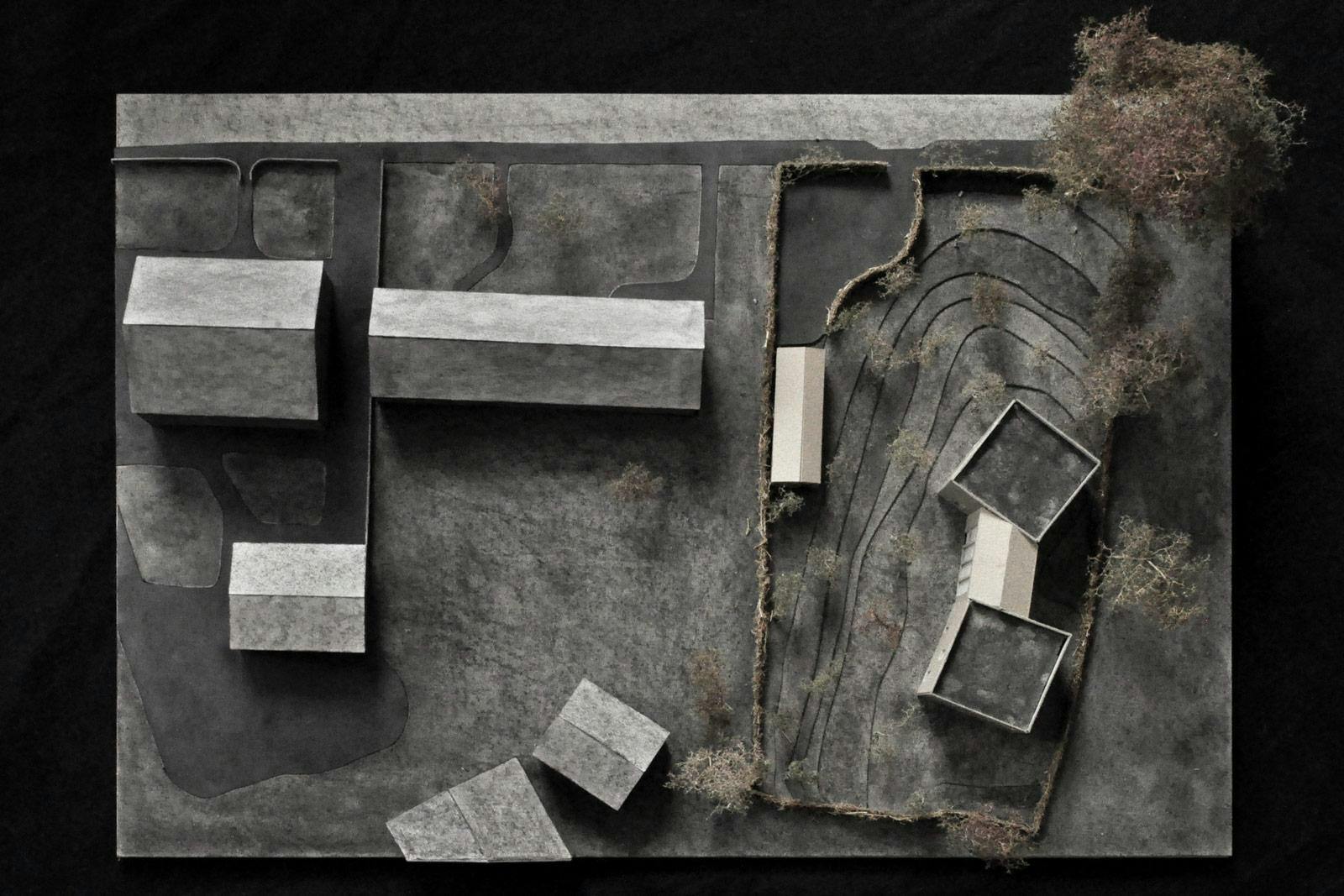
“Designs of the quality and architectural and environmental merit of Orchard House are unfortunately rare. We need more of them to inspire our neighbourhoods that low impact living is possible without sacrificing our culture, history, comfort and local landscape.”
Sofie Pelsmakers DipArch MScArch MRes ARB RIBA, Environmental Architect / Consultant / Researcher & Lecturer
