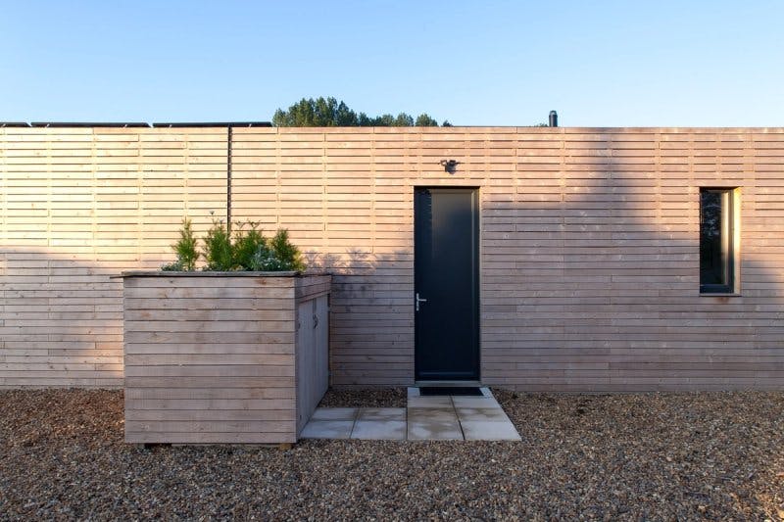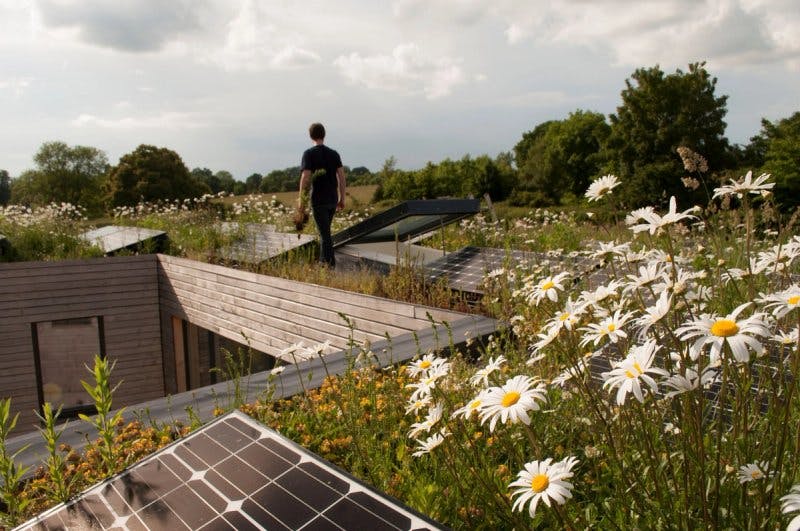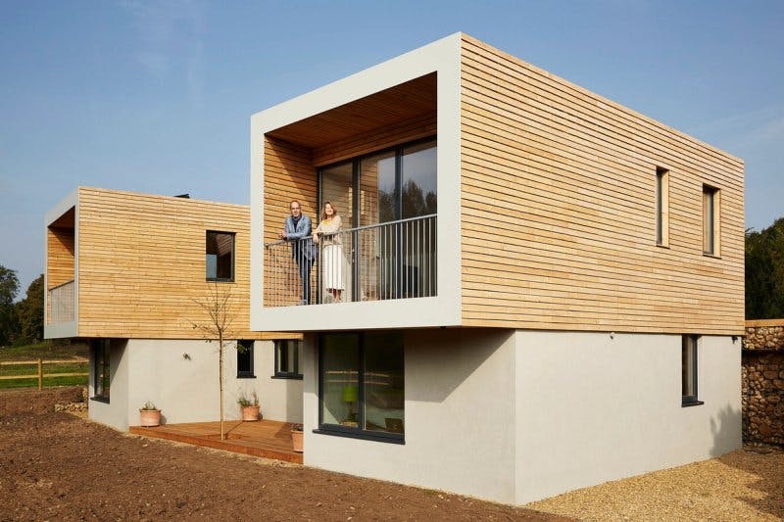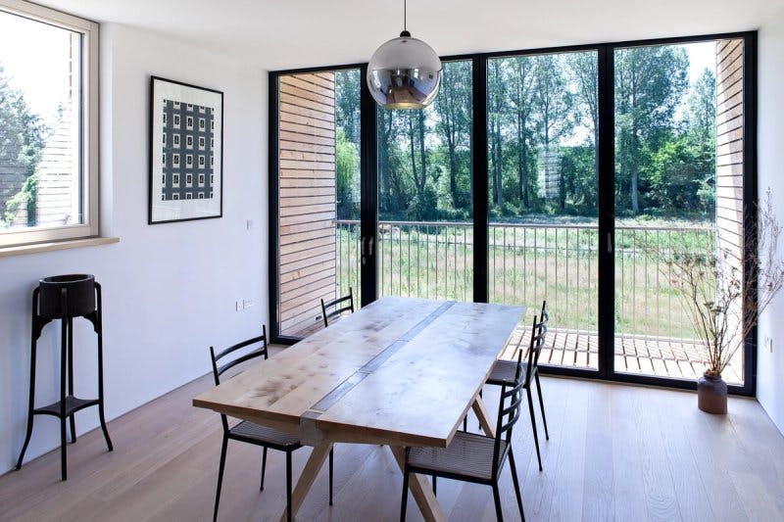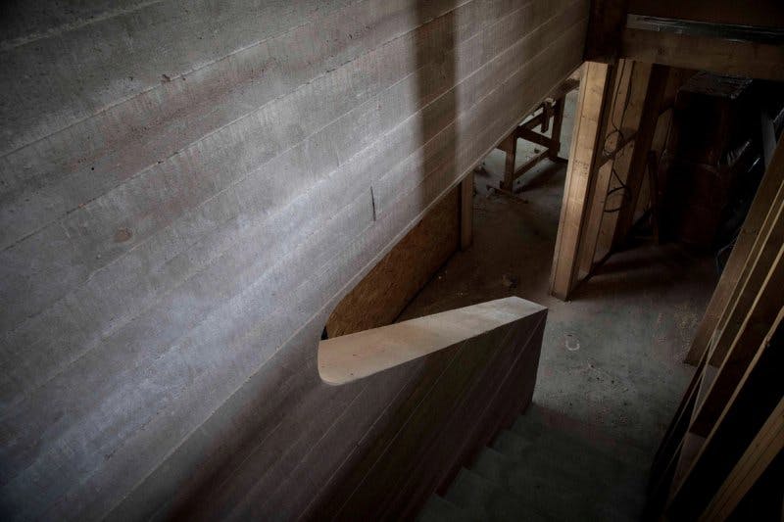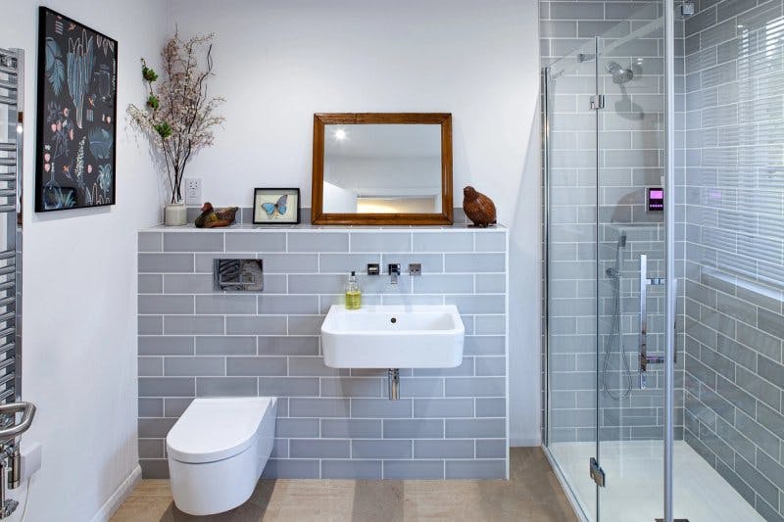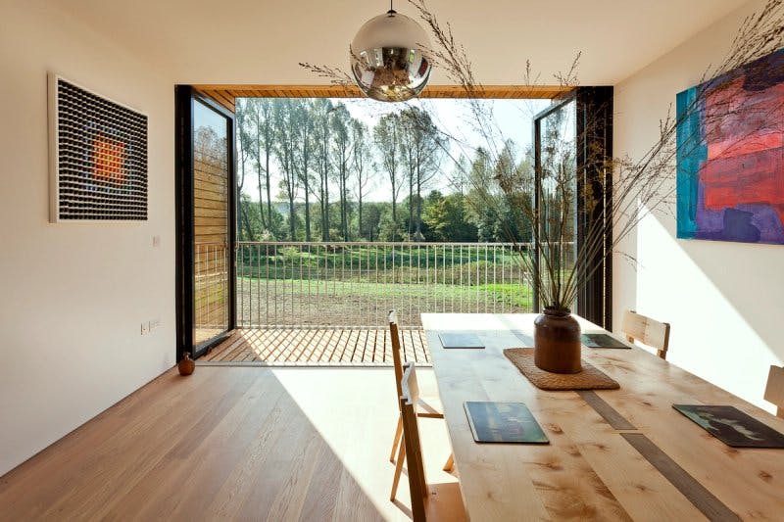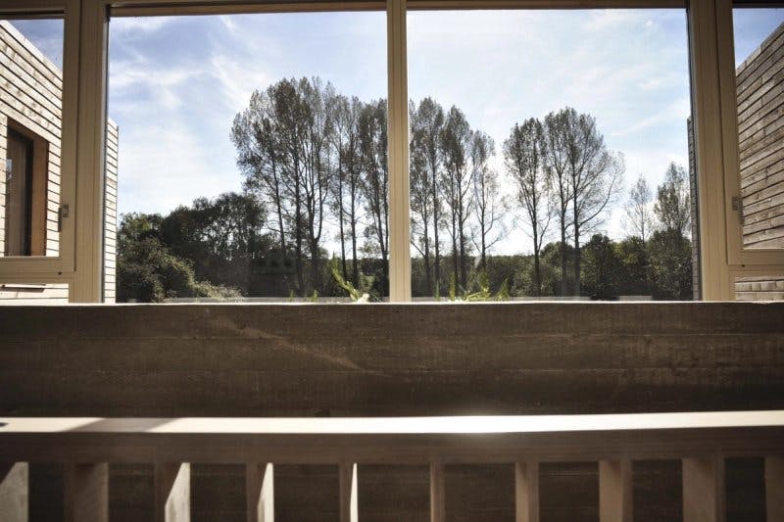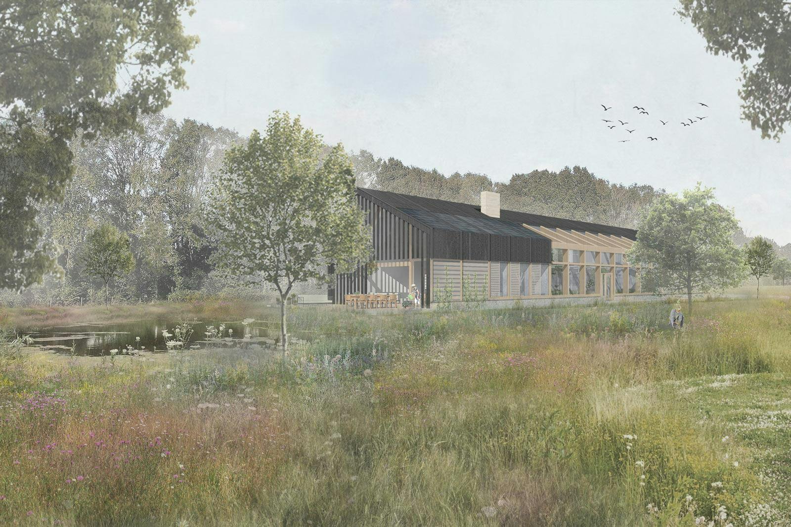ProjectPeriscope House
CategoryResidential, Paragraph 80
LocationNorfolk
ClientPrivate
Cost£249,000
ContractorNorfolk Pro Build
StatusCompleted 2014
An affordable Paragraph 84 home that provides the family with year-round comfort for life
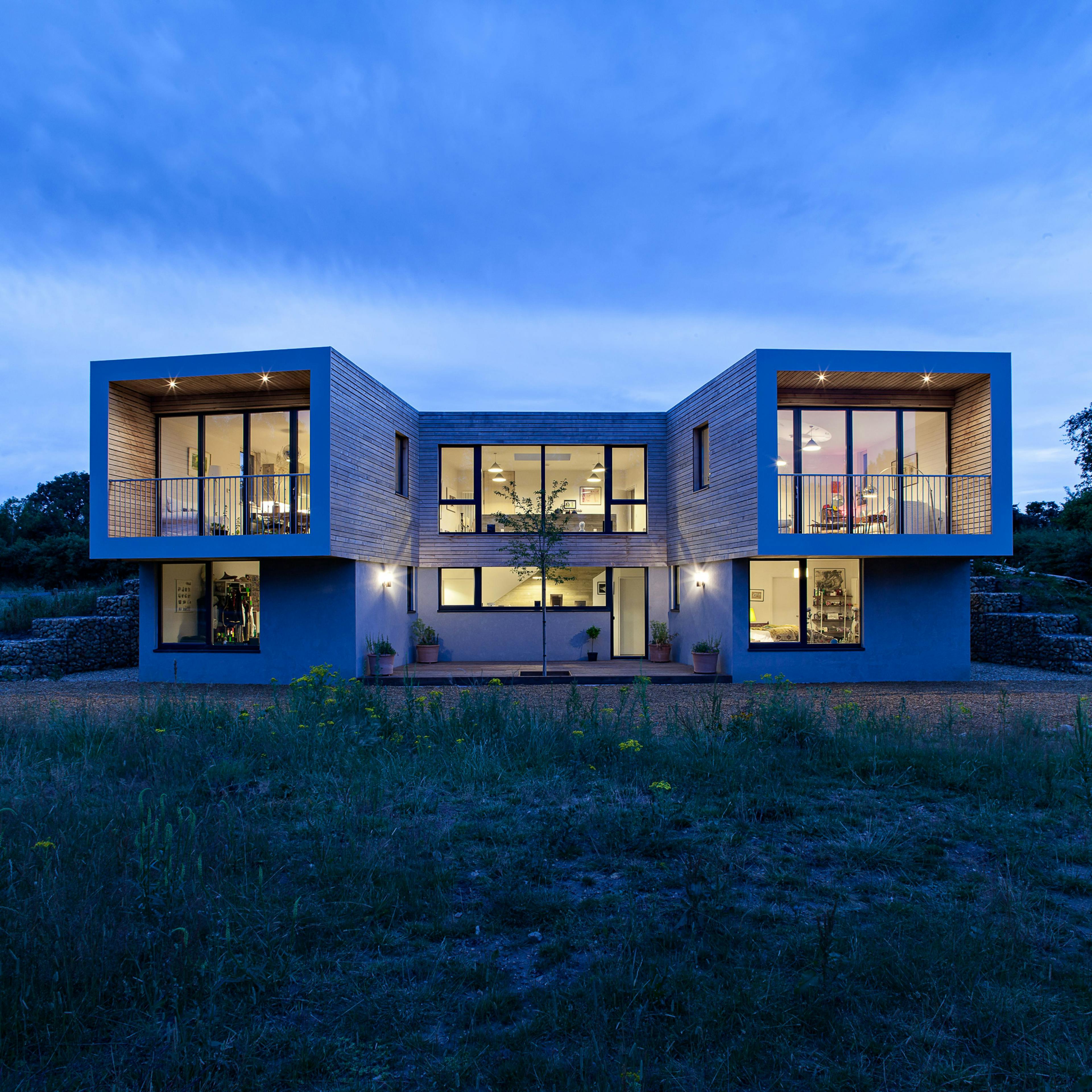
Periscope House is the story of a harmonious and collaborative client-architect relationship. We were able to create an affordable, environmentally exceptional home that provided the family with permanence, comfort, and a connection to nature.
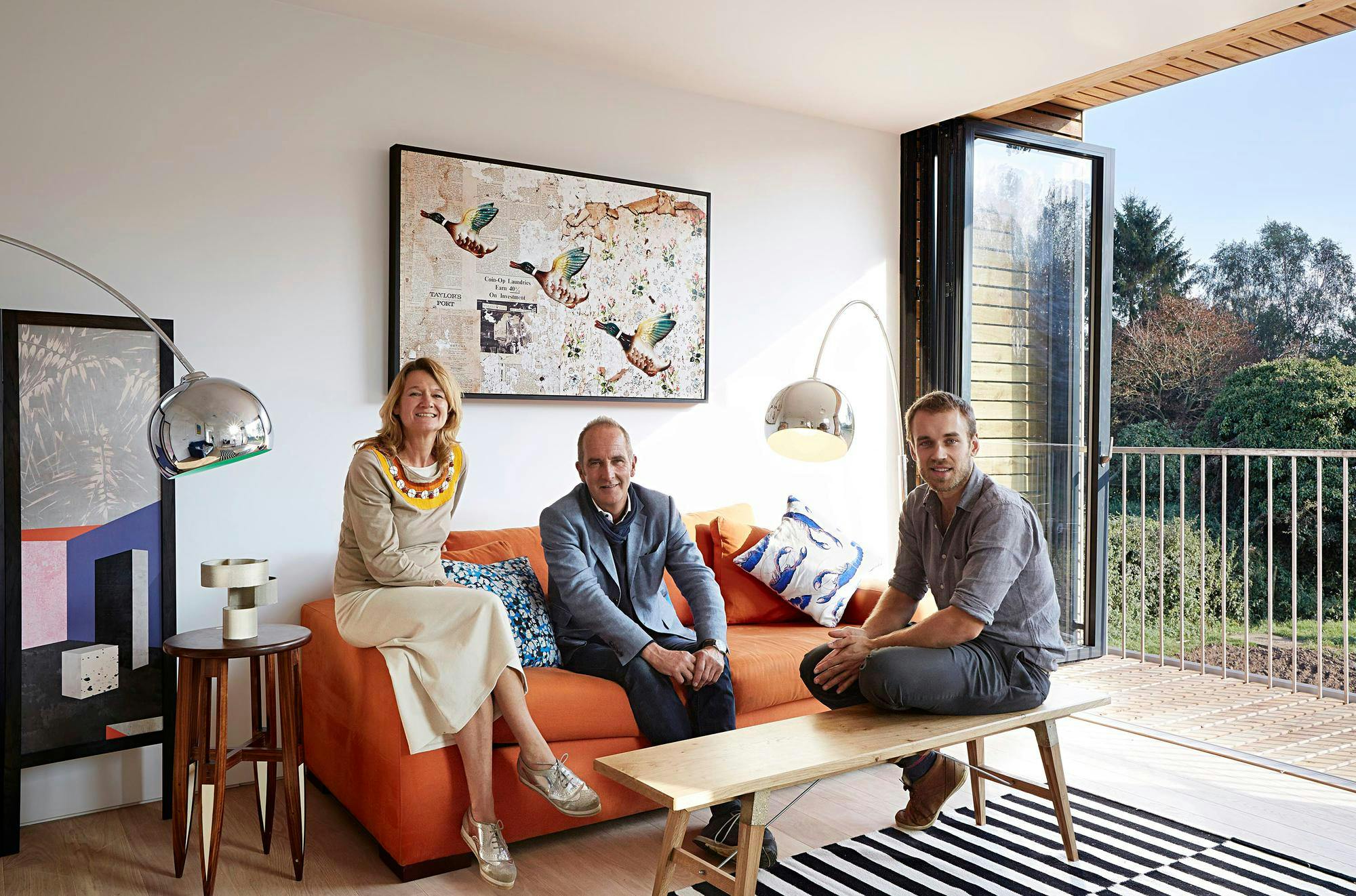
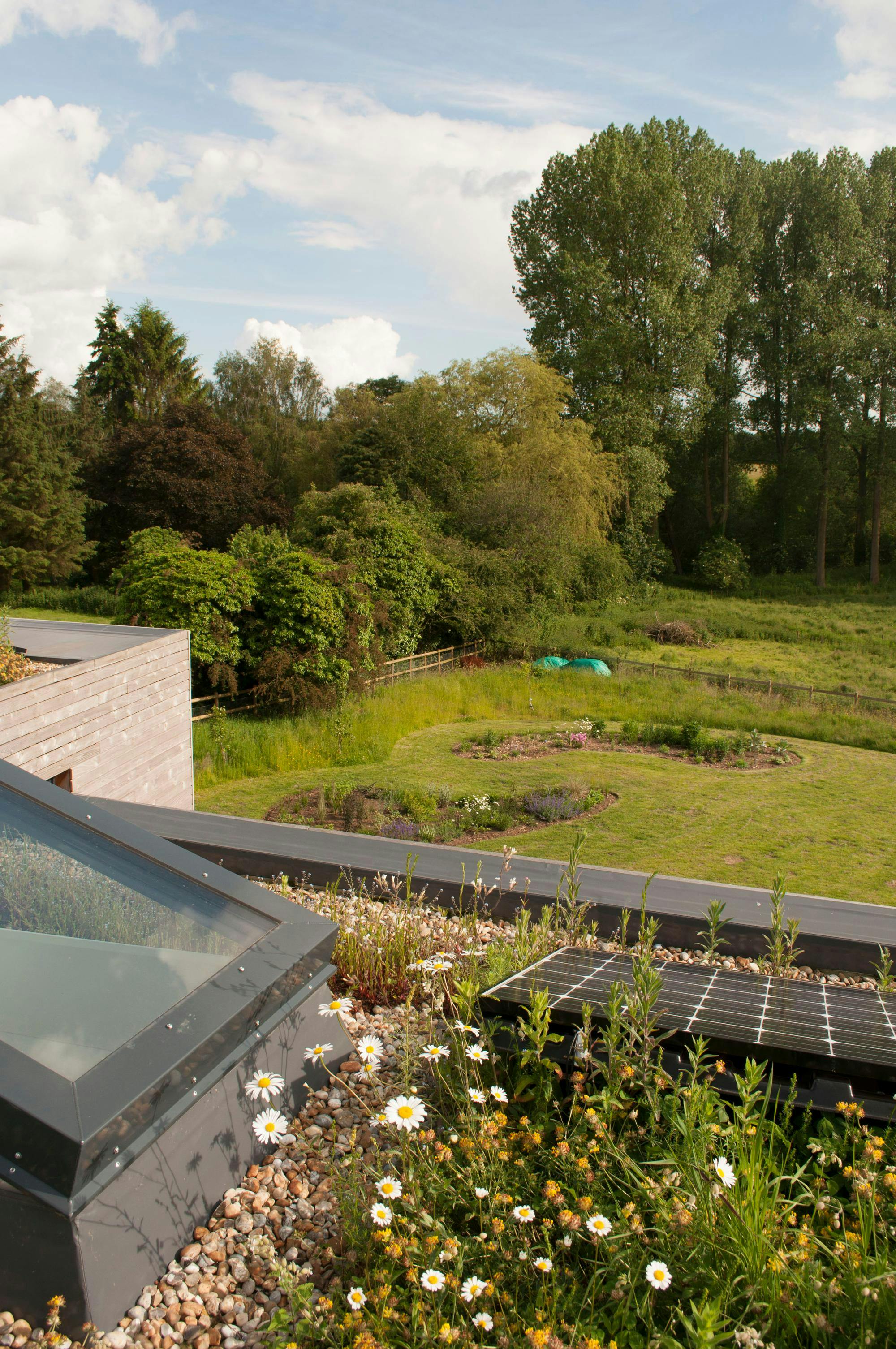
The house sits in a beautiful, isolated location in rural Norfolk, and was designed to celebrate its surroundings as well as to benefit from the elements to heat the house. The two timber clad periscopic balconies frame views to the River Tud valley, as well as acting as fixed passive solar shading angled to respond directly to summer and winter sun. This ensures that the hot summer sun is blocked, whereas the cooler winter sun enters the thermal envelope with very little obstruction.
Additional summer shading is provided by a locally sourced Amelanchier tree, which also adapts with the seasons. The same approach is applied internally, using low impact and season specific heating and cooling methods; for example a high-level openable rooflight, and a substantial GGBS concrete trombé wall and stair.
"We should be building more modest, super-sustainable houses like this – a lot more. We need more Natashas to employ more Wilfs… We need to be braver."
Kevin McCloud, Grand Designs, Season 14 Episode 6, 08.10.14
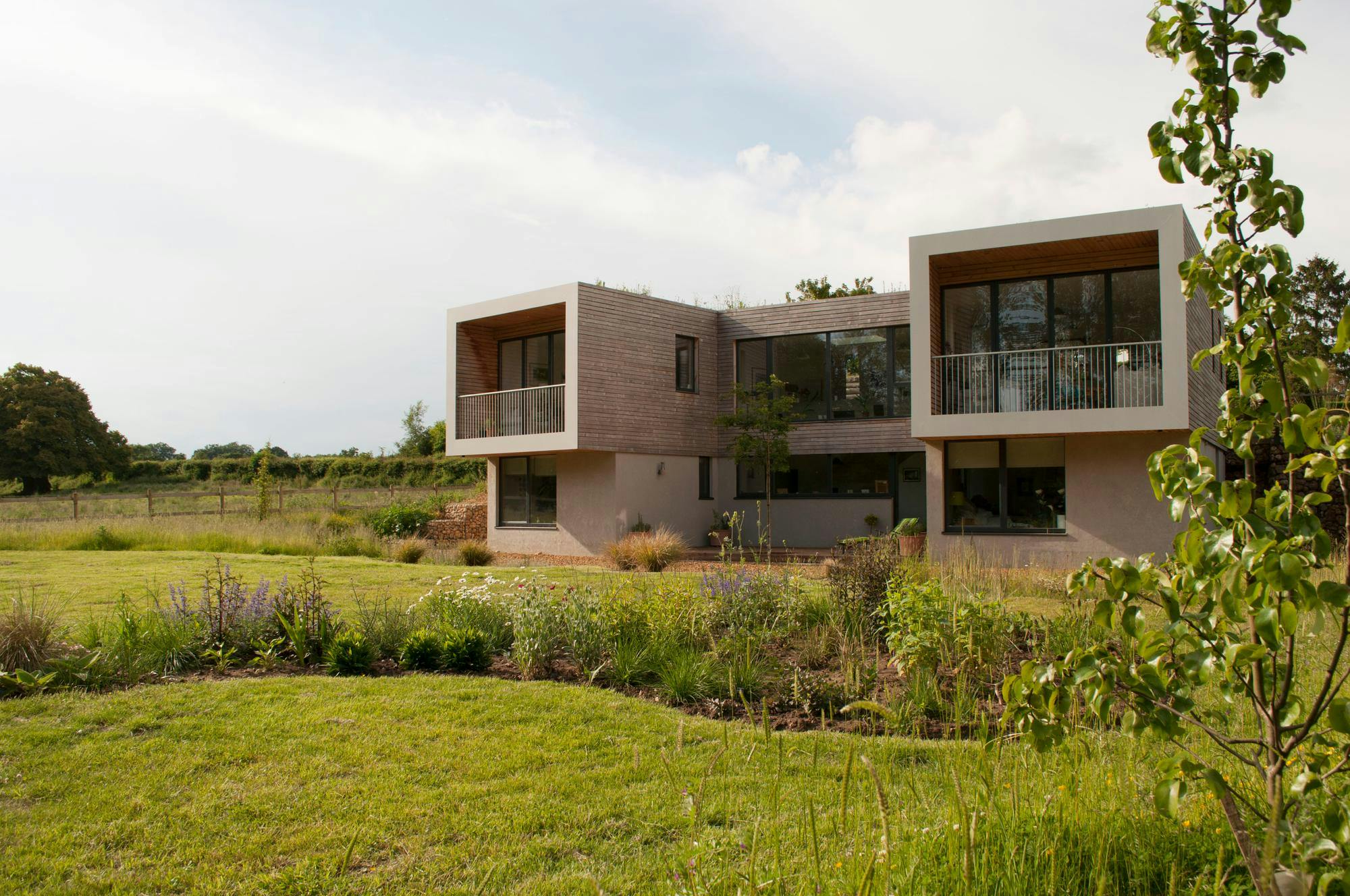
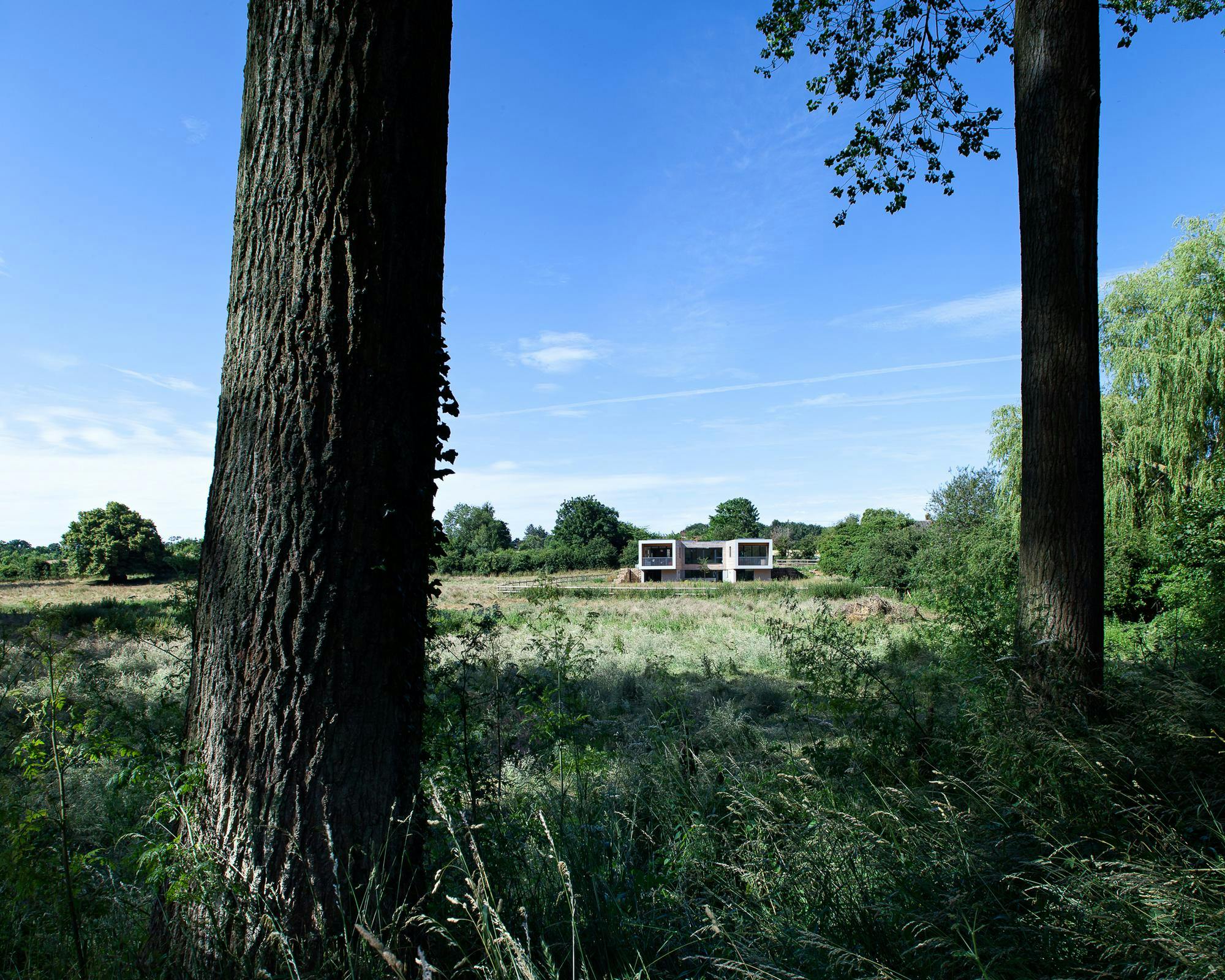
Efficient occupant controlled natural ventilation is served through both plan and window design. Consequently, the high ceilings and generous open courtyard ensure the plan depth is minimised. This is accompanied with low level openable windows positioned to make the most of prevailing winds.
On the coldest winter days, the building is heated with a small, efficient log gasification boiler, powered by seasoned firewood from the neighbouring woodlands. The firewood is sourced from the waste timber of nurse trees, planted to encourage the growth of final crop timber. All the Western Red Cedar used for the cladding was sourced from the local woodlands only 500m away and milled by a mobile saw mill. The planks were stacked ‘in stick’ in adjacent redundant farm buildings before being processed, graded and installed by a team of architecture students from UEL.
The landscaping was crafted entirely using site spoil unearthed during excavation. This hugely reduced Periscope House's impact on the UK’s landfill sites, whilst also reducing transport footprints.
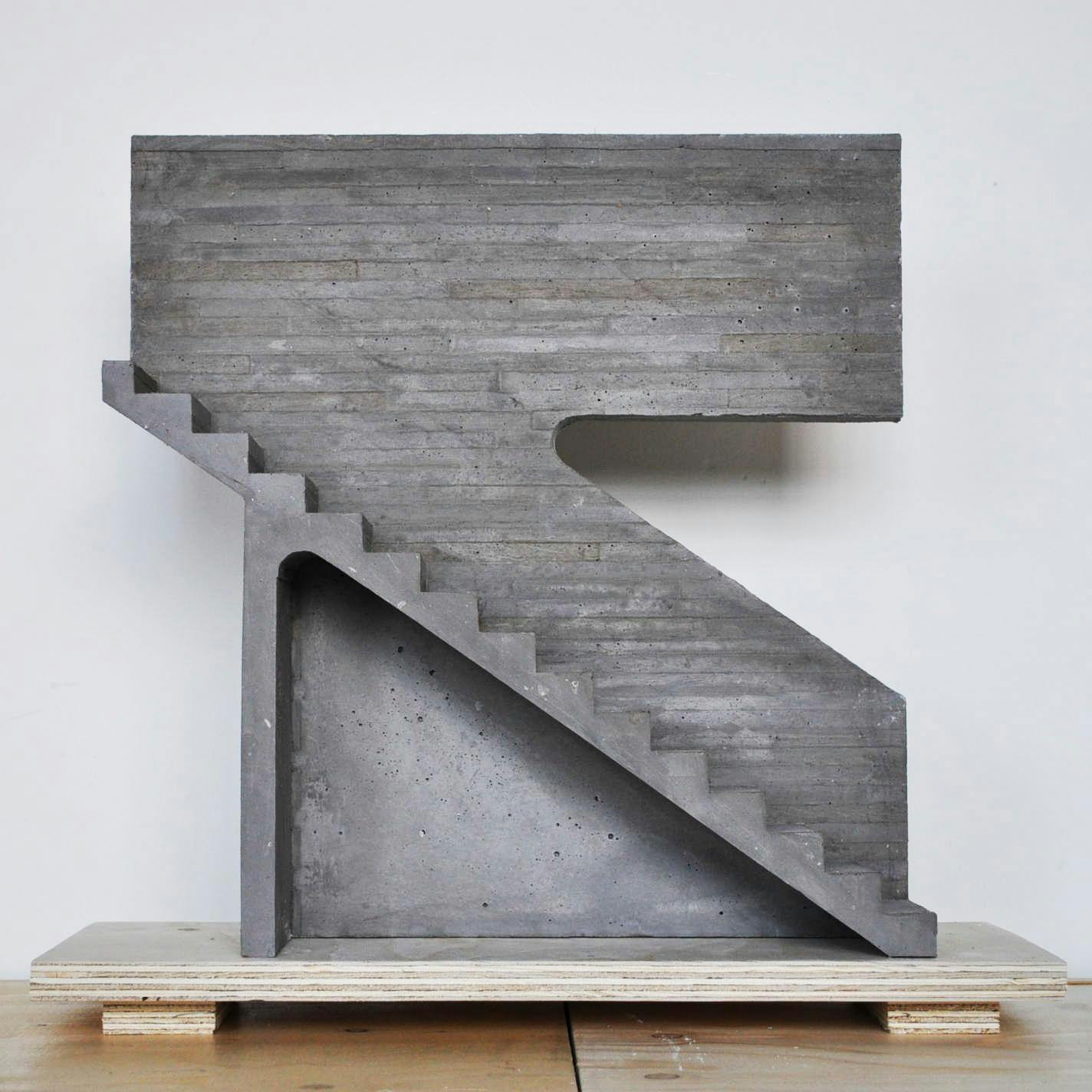
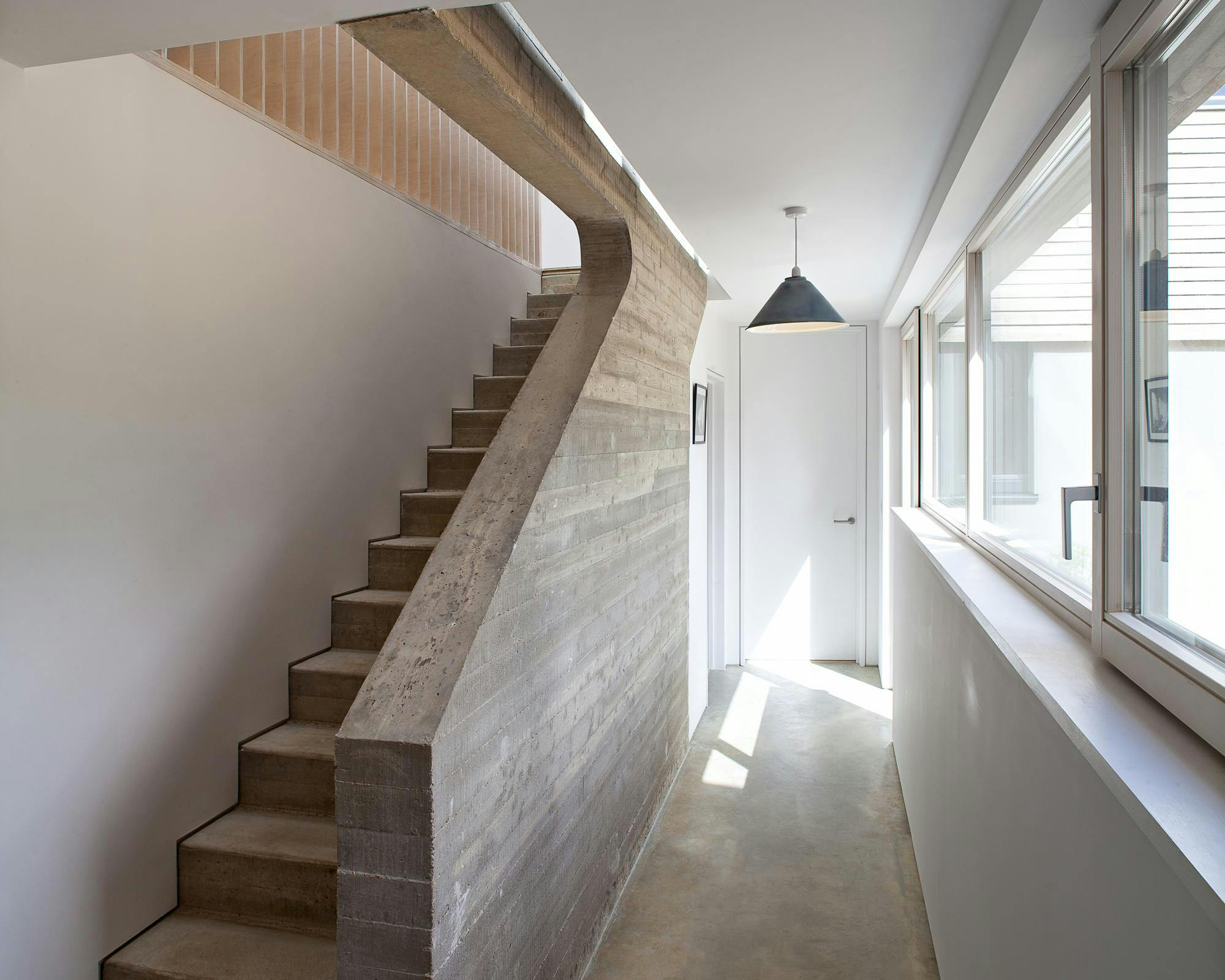
Paragraph 84
This elegant solution for an affordable and environmental family home won permission unanimously at planning committee through Paragraph 84 of the National Planning Policy Framework (previously paragraph 55, 79, 80).
Paragraph 84 relates to building in rural areas where only designs of exceptional quality and designed to the highest architectural standards are approved. Periscope House was the first Code Level 6 building designed and built in the UK to gain planning permission through this policy.
Studio Bark have a successful history in gaining planning permission under Paragraph 84.
Find out more about Studio Bark's research into Paragraph 84.
"My luck started the day Wilf came around for a cup of tea and a tentative meeting. From then on he managed to take my jumbled ideas and a box file of cuttings and arrange them into a coherent, inspiring and ultimately massively exciting, beautiful and original design. Wilf has managed to gently guide me through the perils of planning, the various obstacles that invariably crop up within a Code 6 build with humour and a calm that belies his years. I am, and continue to be astonished by his work ethic and dedication to this build. I absolutely know he is instrumental in making this a reality."
- Natasha Cargill, Client
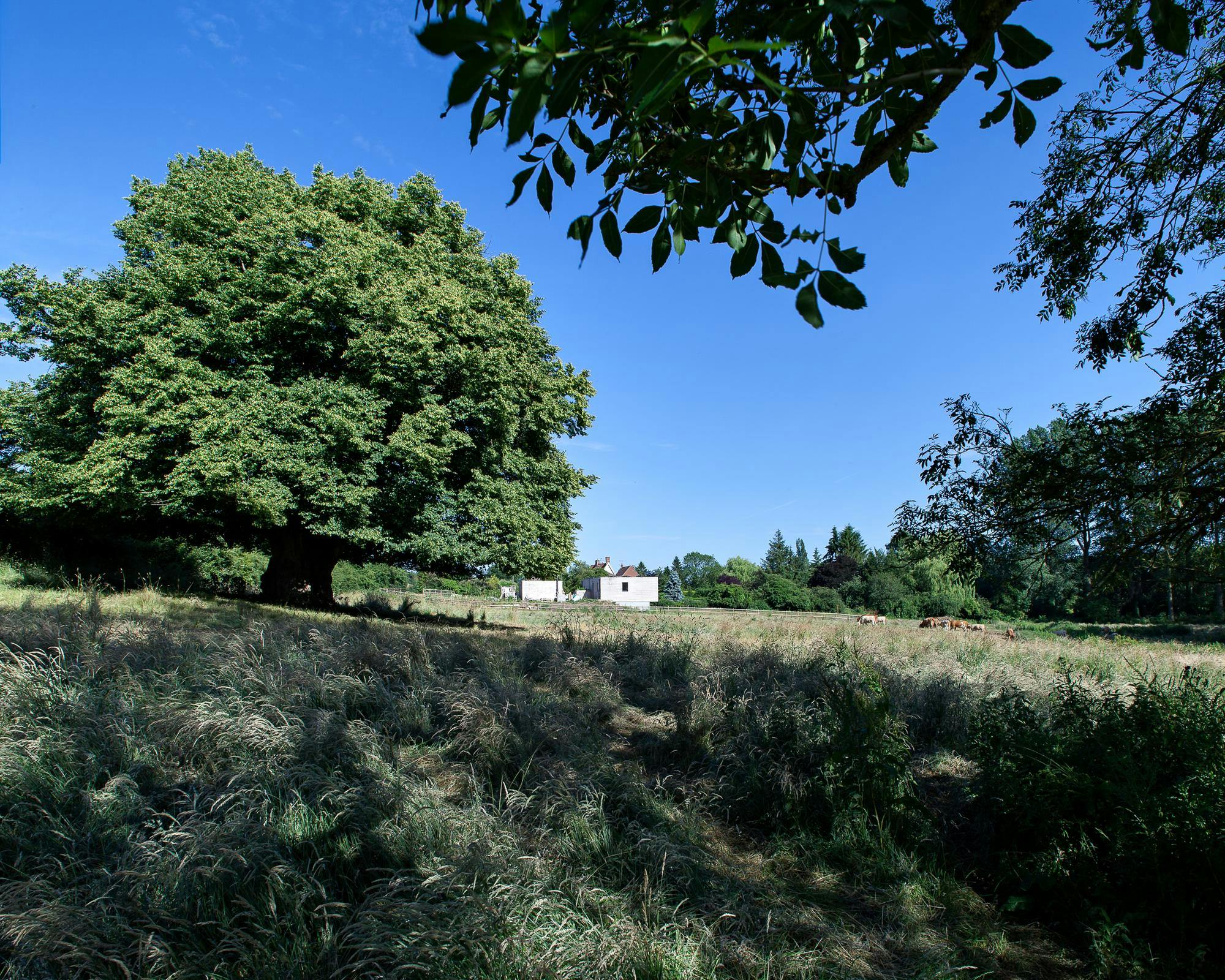
Collaborators
Temper Studio – Furniture
Anna Glover – Textiles & Interiors
David Sinclair – Architectural Visualisations
